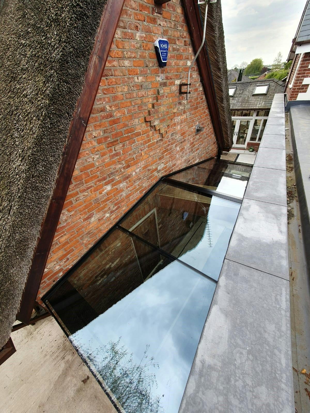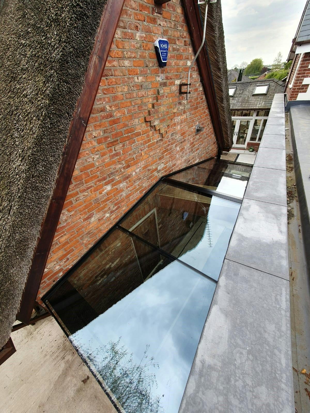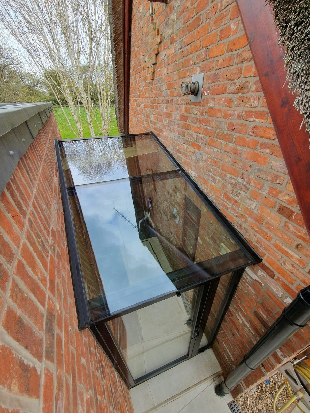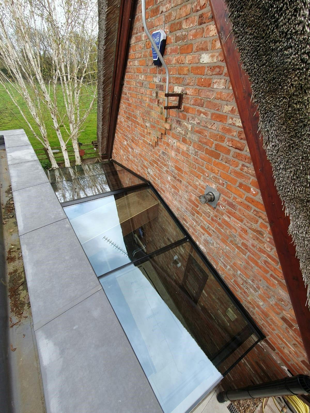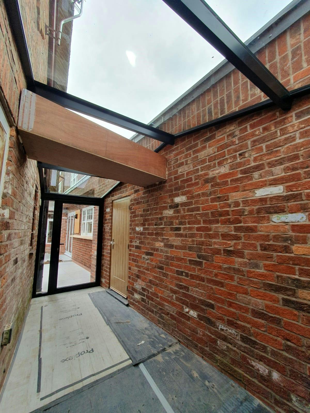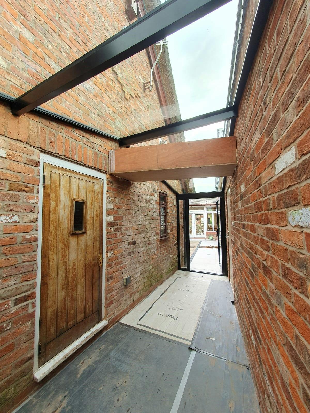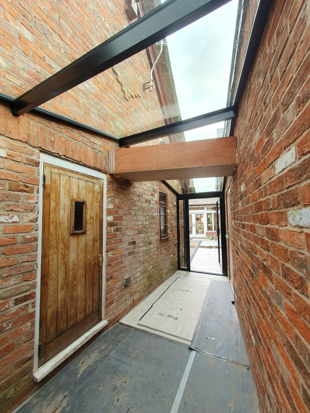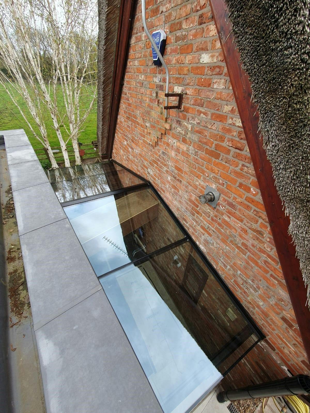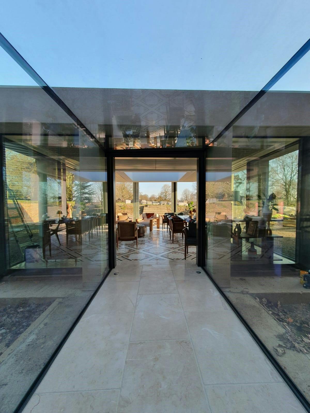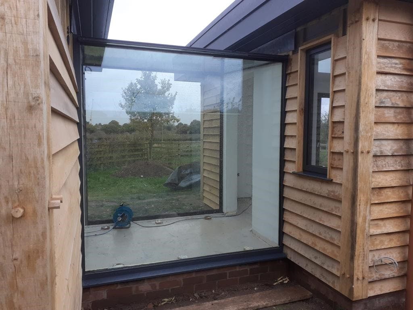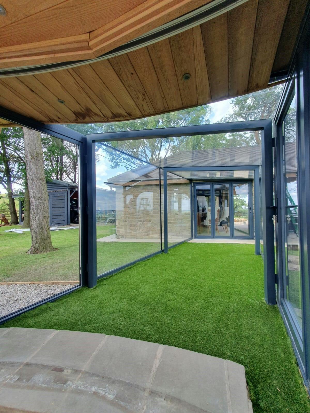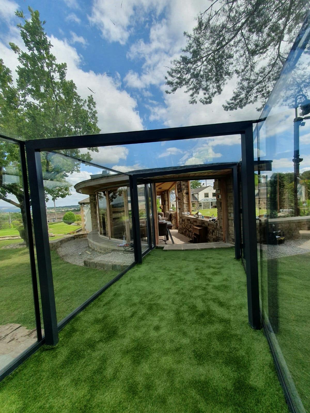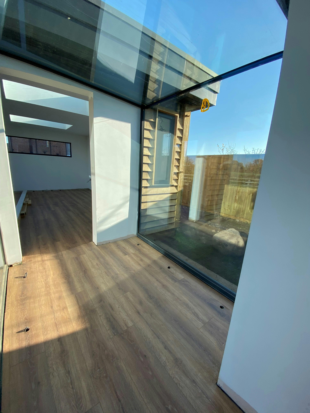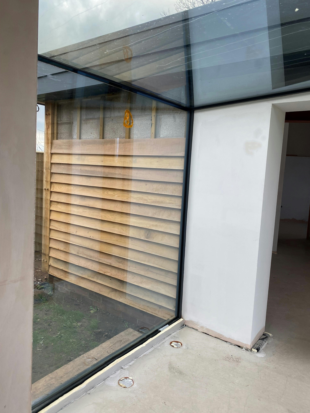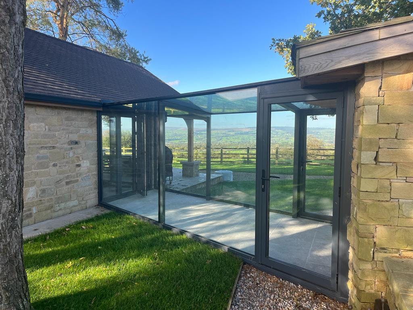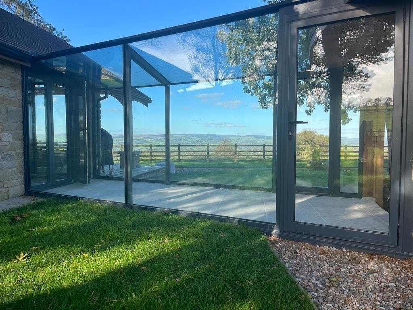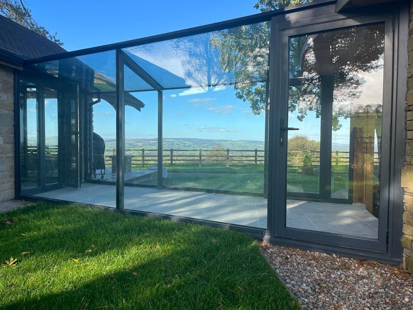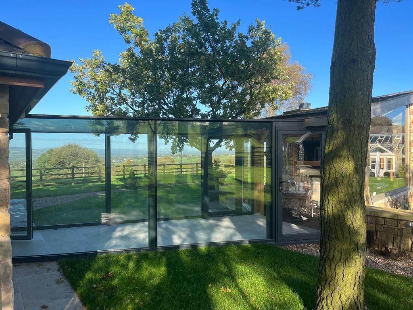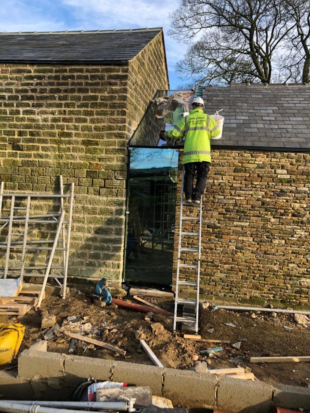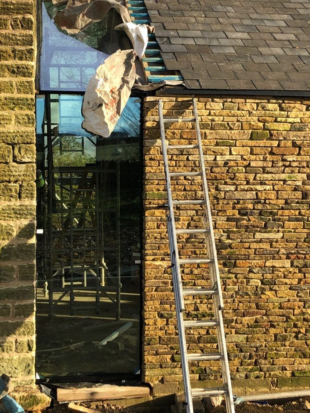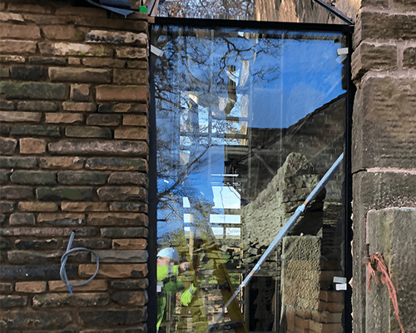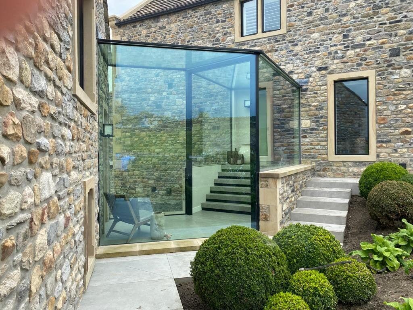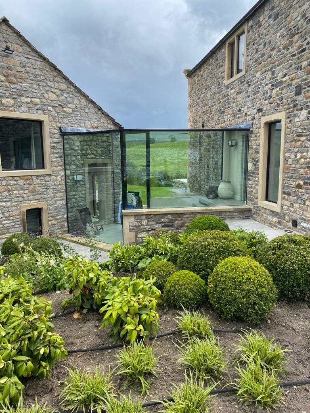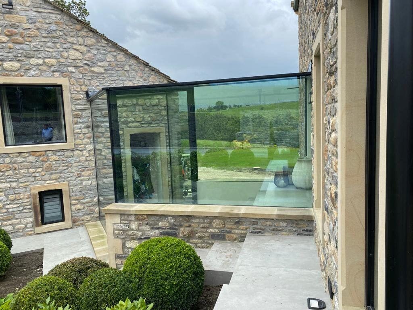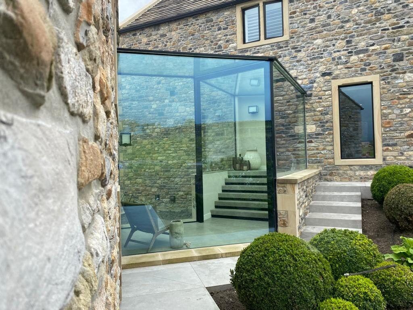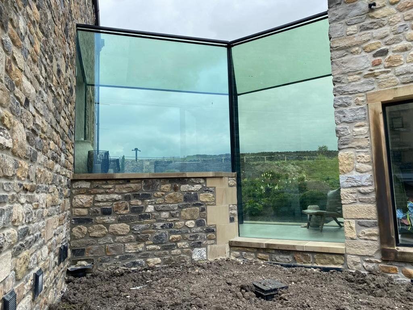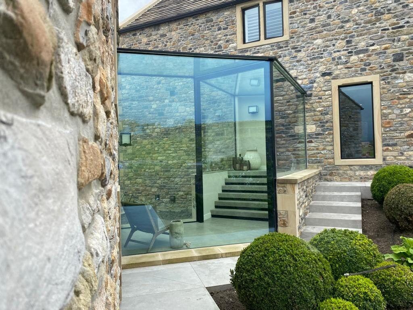Glass Links
Structural glass connections serve as an ideal means to join a new building extension with an existing structure.
Irrespective of whether it's integrated into a historically significant building or a modern architectural setting, glazed links can be crafted to offer a sheltered passage between two sections of a building while simultaneously augmenting the flow of natural light into the adjoining spaces. James Price Glazing have installed many bespoke glass links to a variety of projects from period dwellings, listed buildings, or new build residential projects.
These glass links can incorporate various opening options including slim line sliding doors or traditional hinged door sets. Glass links can consist of large single glass panes or silicone jointed panels fitted into minimal frames/angles, which can be either face fixed or hidden within the structure to offer the appearance of the glass disappearing into the fabric of a building.
Visually striking, glazed corridors between buildings stand as a refined and captivating facet of architectural design, seamlessly melding two structures. This design innovation particularly suits listed and historical buildings as it provides a discreet means of expanding these structures. Additionally, in modern constructions, glass links add a touch of luxury, creating a seamless, contemporary bridge between distinct living spaces.
Moreover, glass links are not merely passages but can themselves serve as liveable spaces, offering the advantages of an all-glass indoor area. Such highly glazed spaces facilitate significant natural light intake, thereby promoting the health and well-being of the occupants.
Links are double glazed incorporating high performance coatings to offer low U-values and can incorporate solar control coatings to prevent over heating on South facing elevations or in the summer months.
Minimal fixings are used to offer a stylish contemporary finish. We can offer design advice on the most cost-effective solutions for your project.
