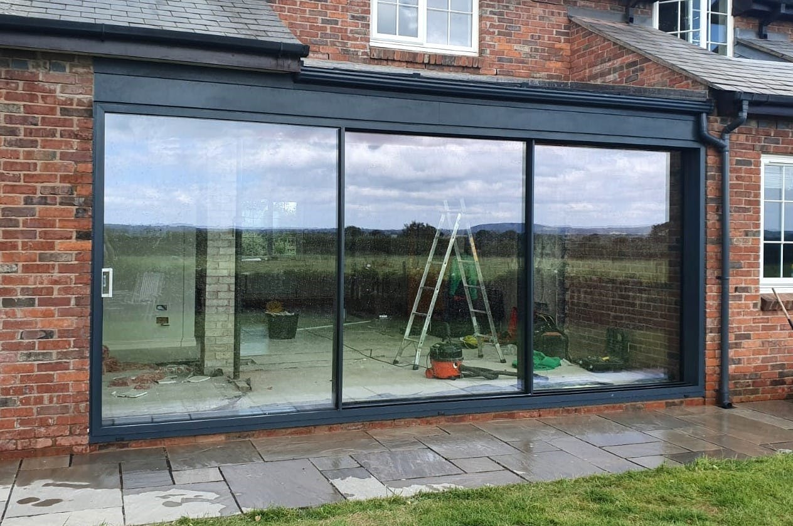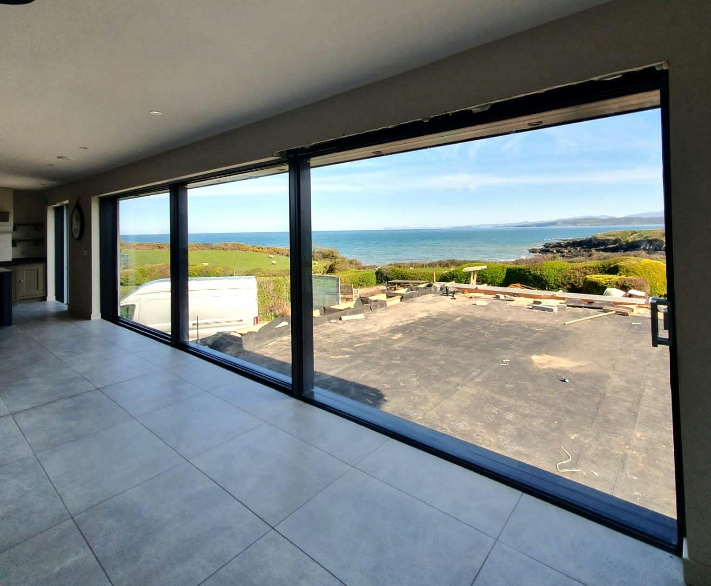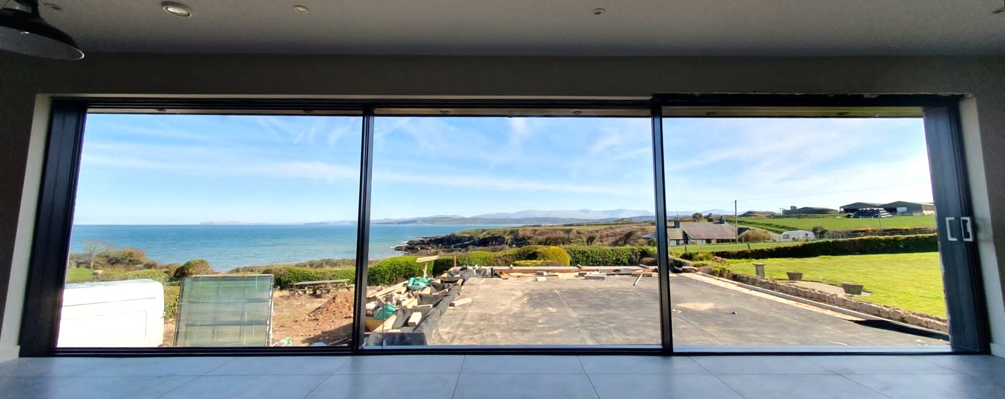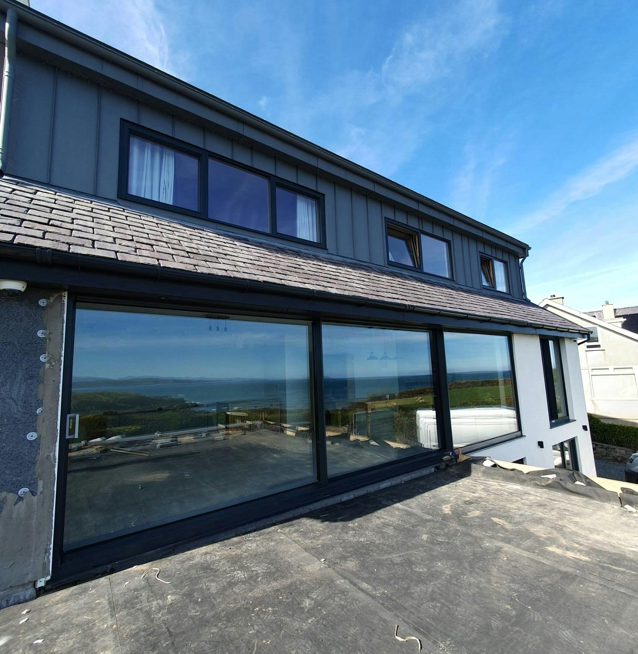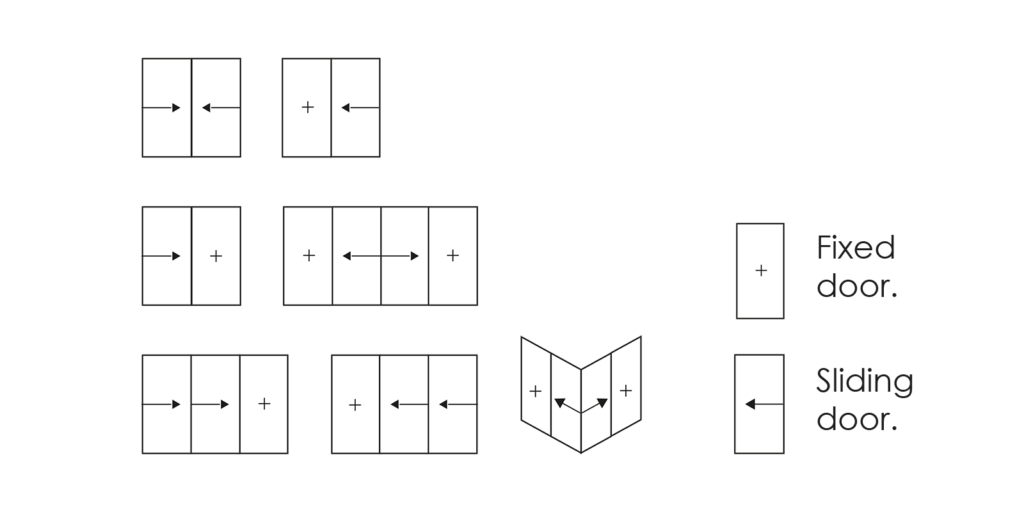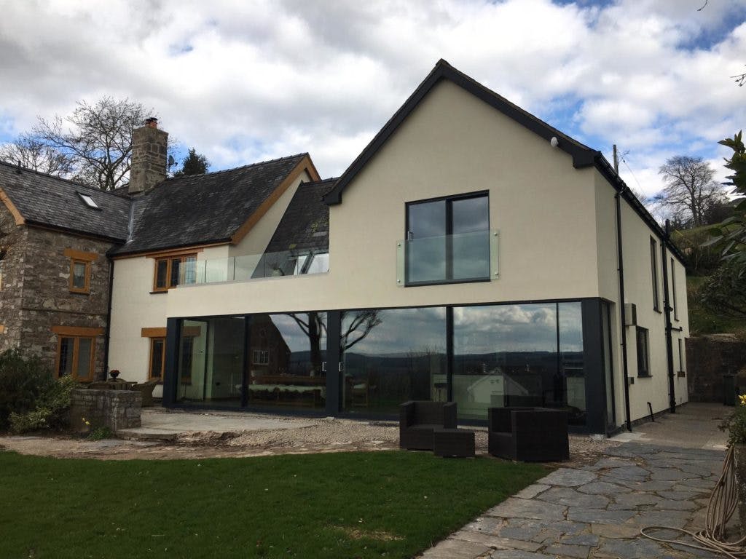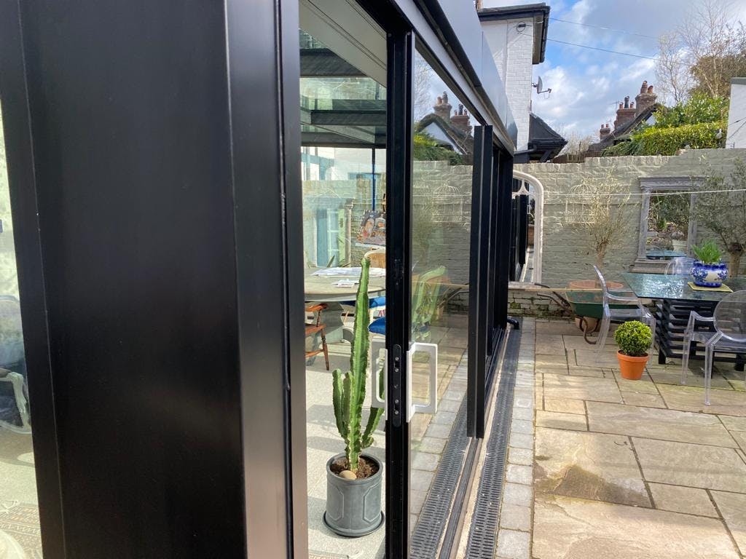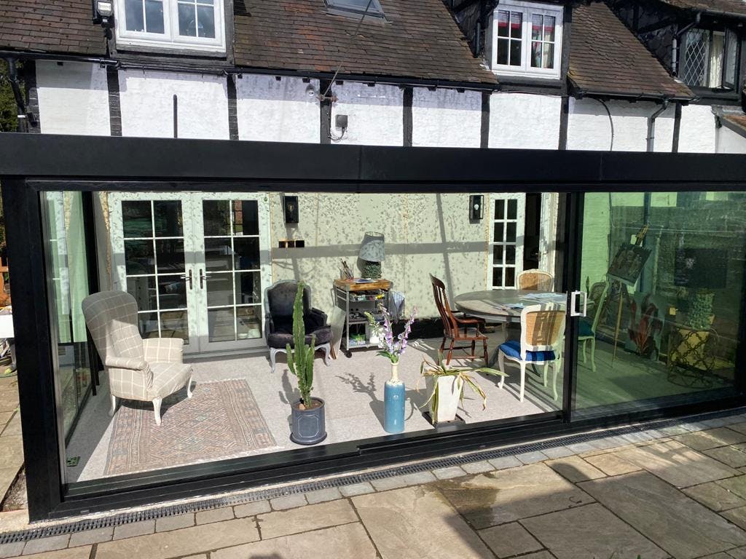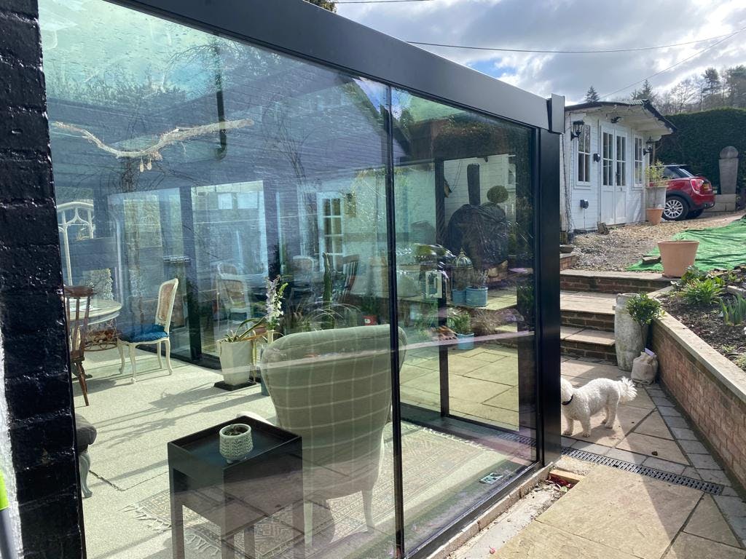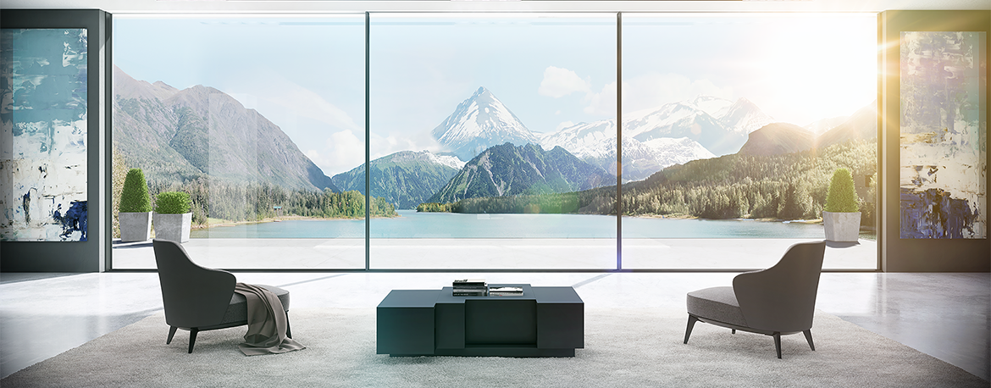Panoramic Sliding Doors
Despite the slimline sections, our aluminium sliding doors feature a glazing thickness up to 30mm. With this level of glazing, our slimline sliding patio doors will offer thermal efficiency and weatherproof performance.
An entire wall can be built up with this system, with a total of six sliding sashes available and additional fixed frames possible, with each sash able to span up to 3500mm wide and 3000mm high.
The glazing featured in our aluminium sliding glass doors has been designed to provide the very best energy efficiency. With an overall U-value of 1.3 W/m²K our slimline sliding patio doors contribute to your home’s heat retention.
Being fully weather tested, our slimline sliding patio doors feature an integrated drainage solution that will redirect water away from the door and seamlessly away.
Needless to say, all our sliding doors are made to measure, following a detailed site survey and use bespoke design aluminium wheel carriages to ensure smooth operation, which can even be motorised, for the ultimate in luxury.
DESIGN FEATURES
Fully concealed outer-frame
One or more opening panels with large width dimensions up to 3000 mm (W) and height dimensions up to 3500 mm
20mm central interlock
Flush door thresholds
A bespoke central lock fully integrated into the interlock.
Motorised lock and sliding mechanism - Options.
